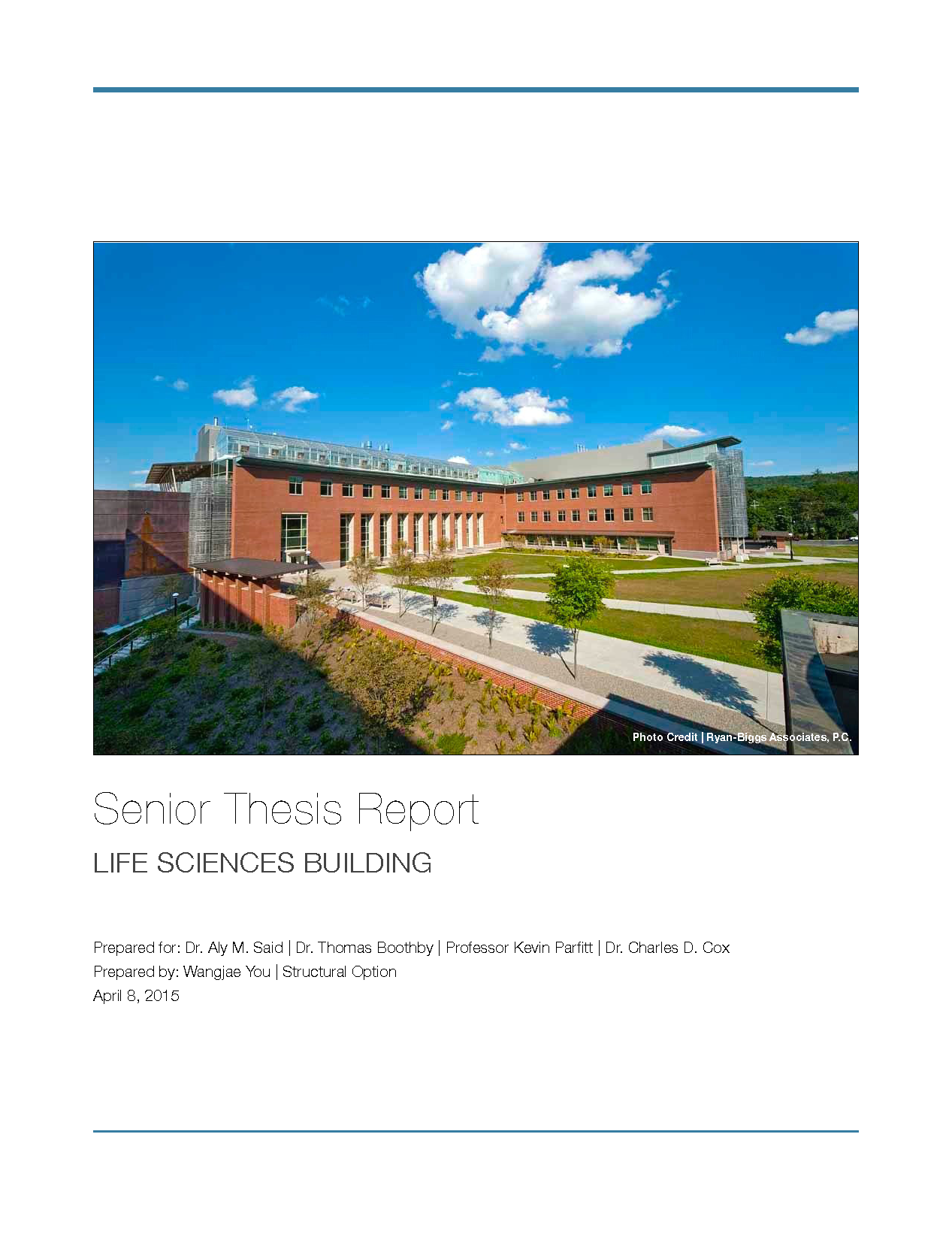Final Report
Structural Depth
A scenario has been proposed in which a college campus in San Francisco, CA would like to construct the identical design of the Life Sciences Building in a high seismic region.
The redesign of structural system in this building will be mostly in lateral system. However, changing of lateral system will affect the gravity system. The lightweight concrete slab will be considered to reduce the weight of building for seismic load and it will affect the floor fire proofing system. The comparison between lightweight concrete and normal weight concrete slab system will help the owner to find the better solution.
In redesign of lateral system, two designs will be suggested to the owner such as structural steel braced frames and structural steel moment frames. During the redesign of the system, the final design will be determined based on both performance and economical benefits to the owner.
The redesign of the lateral system will affect the gravity system, and a structural steel framing with composite concrete slabs on metal deck will be kept for new design. However, the change of lateral systems will affect the gravity system and the configuration of lateral system will be carefully chosen due to architectural layout. The construction schedule between the suggestions of the new system will help the owner to find the optimal design for the new construction.
Disipline Breadths
Breadth - Construction ManagementA comparative cost analysis will be performed in which the cost of the lateral system will be compared to see the advantages and disadvantages between different lateral system designs. The cost analysis will include materials and labor. Construction schedule will be compared to help the owner to make a better decision on the new design. The final design in gravity and lateral system will be chosen for the owner in order to achieve economical benefit and its performance between the lateral systems.
Breadth - Building EnvelopeDue to the relocation of building from heating dominant to cooling dominant region, the building envelope will be investigated for the new location. The heat transfer through the envelope will be investigated based on the climate condition of the site and redesigned for new location. The glazing system in the building envelope will be investigated to survive during the earthquake events.
MAE coursework Requirements
AE 530: Computer Modeling of Building Structures has provided fundamental theory of computer modeling process and the technical knowledge to model to structure of the Life Sciences Building and redesign the building in new location. Computer modeling software such as ETABS and RAM Structure will be used to analyze the existing structural system of the building and new structural system in a seismic region.
AE 534: Analysis and Design of Steel Connections has provided the foundation of understanding for the steel connections. Incorporated with the materials covered in this course, the seismic detailed connection will be designed.
AE 538: Earthquake Resistant Design of Buildings has provided a background for structural dynamics and structural behaviors in the event of earthquake. It will provide the fundamental understanding of seismic design of the building.
AE 542: Building Enclosure Science and Design has provided the understanding of the science in building envelope. It will help to evaluate the existing envelope design to see whether the existing design would be appropriate to the new environment. The redesign of envelope will also be considered.

